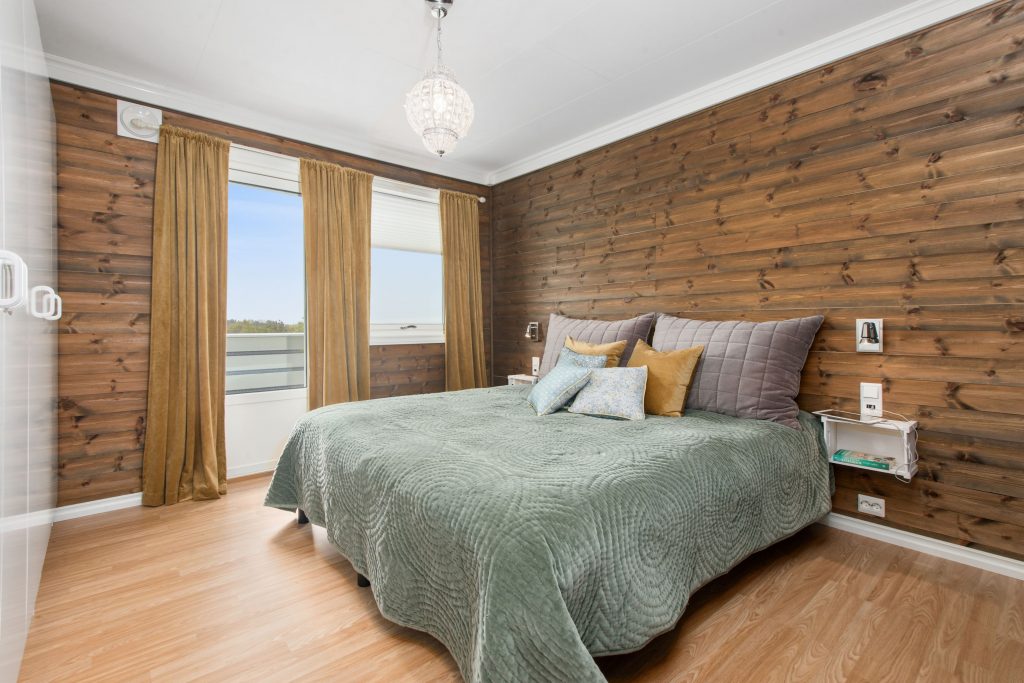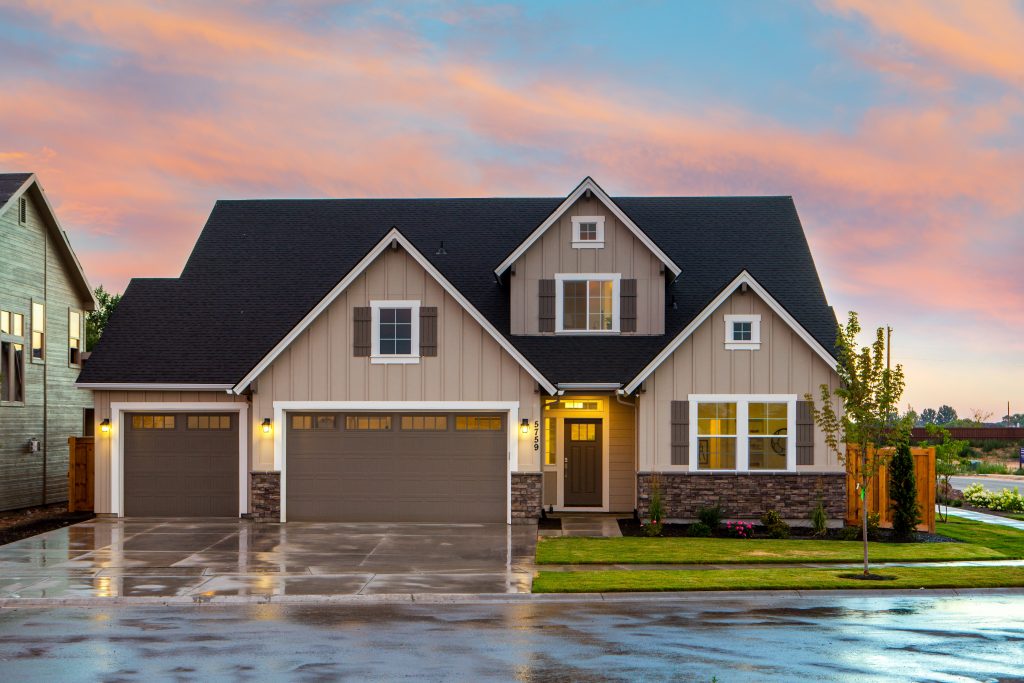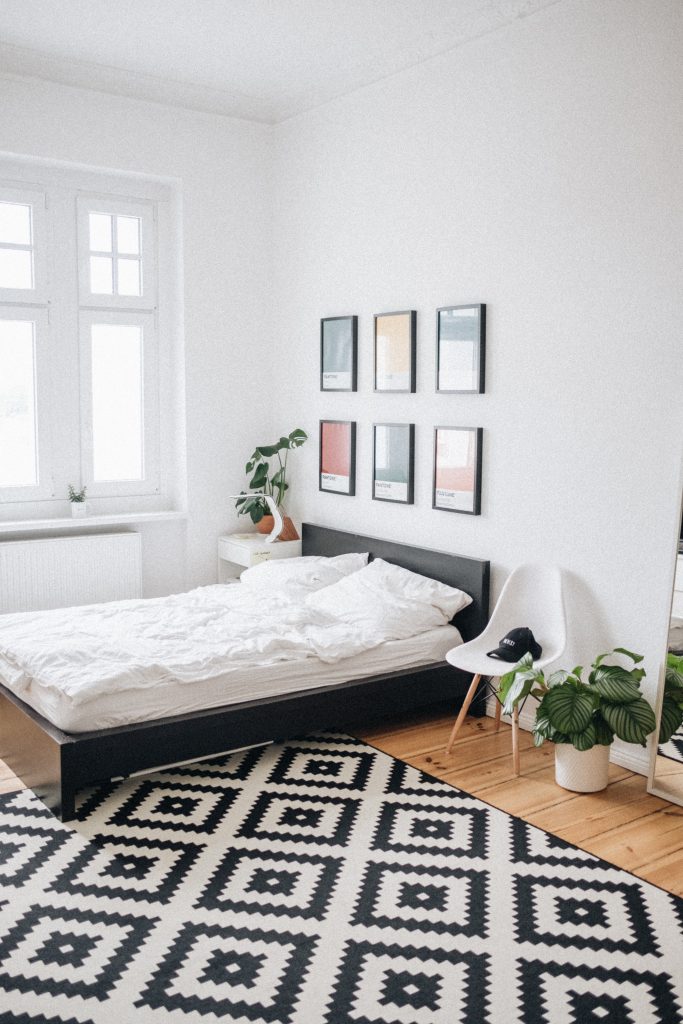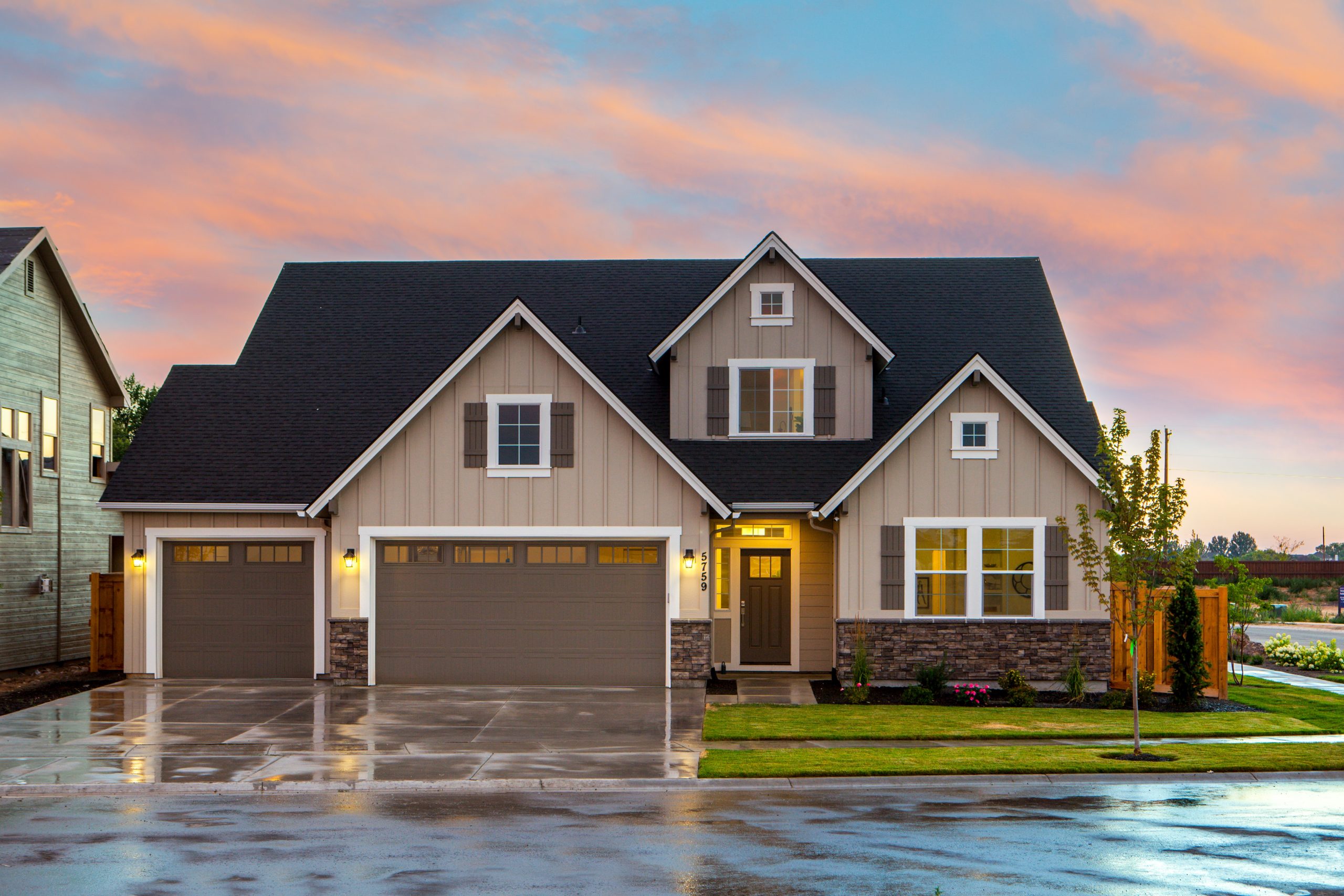How To Turn A Garage Into A Bedroom
So, your family has gotten larger and you simply need more room in the house. Or perhaps you’re tired of sharing a room with your pesky sibling and just want a space all to yourself. This and several other reasons might be why you may be wondering how to turn a garage into a bedroom.

Converting a garage that was designed for automobiles to a living space isn’t a day’s job and requires a lot of input to get the perfect result that you are hoping for. Therefore we are going to break this down as much as possible to make the process of converting your garage easy and straightforward enough.
Table of Contents
Why You Must Plan Before Turning Your Garage Into A Bedroom
The idea started in your mind but you can’t just leave it there and expect to wing it through the entire process of converting the garage. You need to create a plan of what you envision your living space will look like after converting your garage.
What fixtures will you need? A door or two or will you leave the garage door? Extra windows? What will be the lighting in the garage conversion look like? These are very important questions that need to be asked and written down.
Planning out the details of your garage conversion helps you to have an idea of how much time, resources and money it will cost you to get it done. Depending on the designs you have in mind and the square feet of your garage, converting a garage to a bedroom can cost between $3,000 and $30,000. The higher cost depends on whether you want to have an extensive reworking of your garage such as including subfloors, converting the garage door and so on.
Depending on your plans, you have to decide whether or not you want the new living space to have independent plumbing or not. Plumbing is considered to be one of the most expensive aspects of converting a garage space and will affect your overall budget.
Also, for cost-effectiveness, you should check to see if your current HVAC system is capable of supporting an extra room. If it can, then all you have to do is expand the ventilation system into your garage. If it cannot, then you need to have a budget for a system upgrade or to purchase an independent system for the garage.
Some other things you need to consider while planning are:
Insurance
This might seem unimportant but it is. You should consider getting insurance while converting your garage, especially if you are going to be handling the garage conversion yourself
It is highly unlikely that your house insurance provider will cover any damage that may occur while converting your garage. Therefore, you are advised to get conversion insurance, which covers the work being done in your garage space and also your house.
Conversion insurance most times cover employer liability and public liability. This protects you in cases where workers get injured while working on site. Ensure that the duration of the insurance begins from the moment work starts till the completion of your garage conversion.
Planning Permission
These aren’t necessary in most cases, as converting a garage is usually classified as permitted development. However, you may need planning permission if you reside in a location where development is restricted in order to sustain the appearance of the environment. Such locations are referred to as Conservation Areas.
For instance, if you live in a house with a detached garage, then there is a high chance that you will need planning permission to change the use of your garage.
DIY Or Call In The Big Guns?
Finally, you also need to decide whether you can go DIY with this project, or whether it would be more beneficial to just bring in a specialist to the do the job. This is the last step of planning as you can only decide on this when you are fully aware of all the work it will take to convert the space.

Insulation Is Next
Now that you have a map of how to go about converting your garage into a bedroom, the next step is to insulate your garage space. To get started with this, you need to discard or remove the garage door and block up any excess space that may remain.
Why You Should Insulate Your Garage
The purpose of insulating the garage space is to make it warmer while also making the construction of the living space easier to complete. While carrying out the insulation of the garage, it is important to make sure that the walls outside are properly insulated too. This is because a lot of garages aren’t constructed with a lot of insulation. Therefore, if you live in a region where the climate is relatively cooler, you need to have foolproof insulation in place.
Make sure to take a thorough examination of the walls and the ceiling of your garage space, to ensure that there are no gaps, cracks or openings of any kind, where air and moisture can penetrate. In case, you find some, use spray foam (preferable in aerosol cans) to fill any cavity in the walls and ceiling.
It is recommended that for the ceiling and wall, you should make use of fiberglass batt insulation.
Time To Hang The Sheetrock
The next step to creating that new living space is to hang sheetrock or drywall after you have completed the insulation.
We recommend that you begin with the ceiling but you can proceed in whatever pattern suits you. Keep in mind that having heavy drywall hanging over your head isn’t an easy task, if you cannot handle it alone, please get some help with the lifting.
To avoid wasting time on tasks like priming and sanding during the installation of the drywall, make sure that you properly tape and mud the seams properly.
Also, you need to be patient and allow the joint compound dry for the amount of time specified by the manufacturer, after which you can proceed with sanding down the sheetrock with a medium-grit sanding block. Use a clean tack to clear any dust from the surface of the sheetrock.
Flooring Is Important
No one wants to sleep in a bedroom with a damp, cold floor. This is why you cannot overlook work on the floor of your living space. Therefore, you need to make sure the concrete slab in the garage floor is level and moisture-free.
You can insulate the floor in the garage with an array of options such as using snap-together laminate flooring for that plain, hardwood look. Spice this up with area rugs. For ease, you can simply throw in a carpet with a design that works for you.
However, if you choose to go for the carpet option, you need to lay some padding on the garage floor first, to save yourself from the cold hardness of the floor. Felt rubber padding is the most popular choice for this.
Keep in mind that floors in garages are usually lower compared to the rest of the house. Therefore, you can decide to leave it that way if it suits you or you can come up with a floor plan that will enable you to raise the flooring of the garage.
Add Some Color To Your New Living Space
Just because it used to be a garage, doesn’t mean your new bedroom needs to look gloomy like a prison cell. Give it some personality with a paint job.
To begin painting your new room, first, apply several coats of primer on the wall or you change choose to go directly for the topcoat by using a combination of paint and some primer. Keep in mind that your walls will require at least two thin coats of paint, or it could require more.
You can choose to add some decorative trims after the paint has dried.
We will not go in-depth into the topic of painting a bedroom today. We already have an article on that and we suggest that you get the best paint job done in your new room, you check it out. Link below:

Check out these other articles
- How to Feng Shui a bedroom
- How much does it cost to paint a bedroom?
- How to install a lock on a bedroom door
- How to build a closet in a bedroom
- Where to put TV in a bedroom?
- How to finish an attic into a bedroom
Conclusion
Converting your garage into a bedroom isn’t as complicated as people make it seem. Regardless of how daunting the cost of converting your garage into a room, what you might not know is that doing so adds more value to your property with an ROI ranging between 67% and 87%.
Also, depending on what kind of garage you have, you get more square footage added to your house by converting it. For example, converting a single car garage gives your house about an extra 250 square feet, while a two-car garage about 575 square feet.
We recommend that you try as much as possible to make the new living space look like every other part of your house because style consistency increases the value of your new bedroom and your entire house, by extension.
Also, we advise that you consider reshuffling the entrance to your garage. Walking into the new room through your laundry room isn’t really ideal.
We advise that if you do not possess the skills to convert your garage yourself, please seek professional service. There’s nothing to be ashamed about, not everyone is equipped to be a handyman.
How To Convert Your Garage Into A Bedroom — Frequently Asked Questions
How much will it cost to convert my garage into a bedroom?
Converting your garage to a bedroom will cost you quite some money depending on a few factors. Holistically, it depends on how much of a makeover you intend to carry out with your garage. On average, the total costs for converting a garage to a bedroom is around $10,616. If you intend to do a low-end conversion with no new walls, plumbing, or extensive interior decor then you could get it done for less than $5000. High-end conversions with new interior walls, sub-floors, garage doors, and extensive decor coils set you back between $10,000 to $15,000.
Can you live in a garage?
With some minor modifications to space, you can live in a garage. Depending on the location and typical weather, the garage will have to be modified to accommodate insulation or heating. Most of the work done in this regard will be on the garage door. Extra lighting and minor interior designs can be added to make the space more conducive for living. Converting your garage space to an extra room could be an excellent use of space especially if the garage is typically not in use.
Is it a good idea to convert a garage?
If you have a single garage, converting it to a room could add up to 250 square feet of space to your home. Double garages will add roughly 575 square feet of space to your home. So if you are looking to make more room for apartment living in your home, converting your garage to a room would be a great idea. Also, if the conversion is done properly, it could add more real estate value to the home in the event that you want to resell the property.
Does a converted garage add value?
This depends on how the conversion is done. If you want a converted garage to contribute to the overall value of the house, then it is advisable that the garage is styled exactly the same as the main house. This makes the converted garage feel more like a part of the house than converted garage space. It is also important to find out what other houses in the neighborhood have to offer in their bedrooms. You have to make sure that the converted garage offers the same.
How can I insulate my garage cheaply?
Insulating your garage may be a cheaper option than extending your home’s heating or cooling system to the garage. One important point of insulation is the floor of the garage. If the flooring is done with hardwood, then it will have to be raised from the concrete floor for it to be well insulated. For the garage door, a fake wall may be required so that the door can be insulated. Installing plywood sheets between the fake wall and the door could be a cheaper method of insulation.
What brings down property value?
There are quite a few things that could bring down the value of a given property. Some are more prominent than others. For instance, increasing mortgage rates are sure to reduce the value of a property. Higher rates make it less affordable for buyers. It also makes it more difficult to sell properties. Then there’s the problem of shorts sales and foreclosures on the neighboring areas. It is harder to find buyers willing to buy a property in an area where similar homes have been foreclosed or depreciated in values. Less willing buyers have an adverse effect on the market value of the property.
